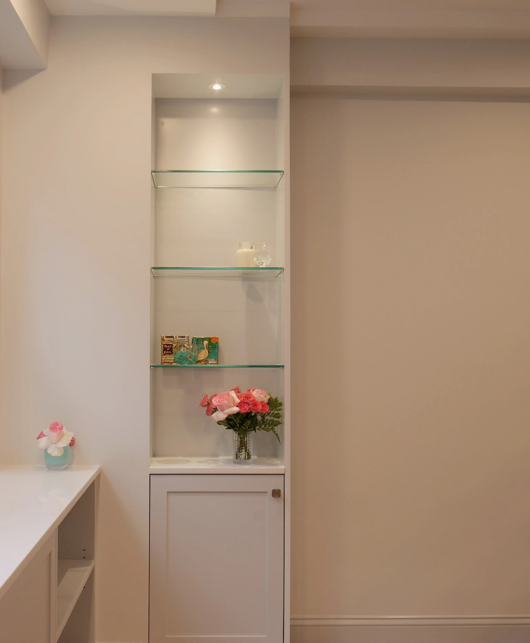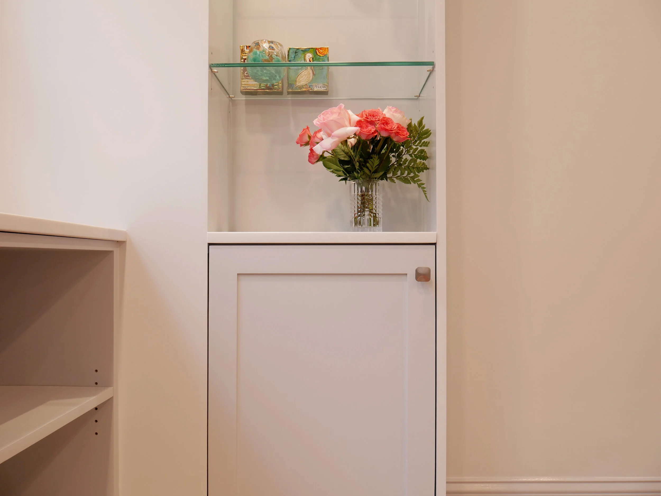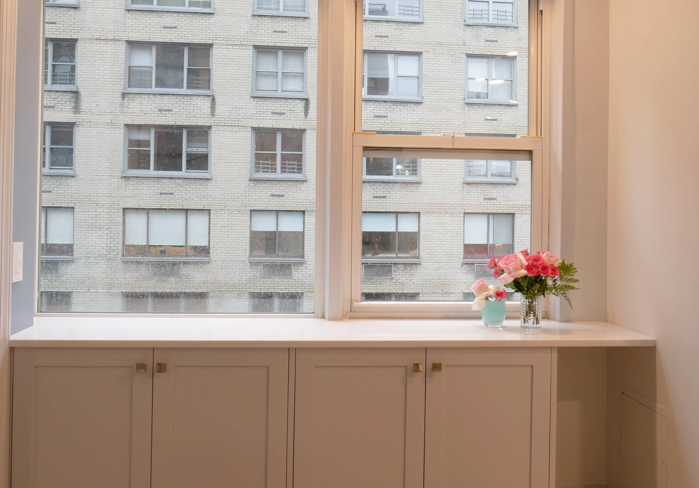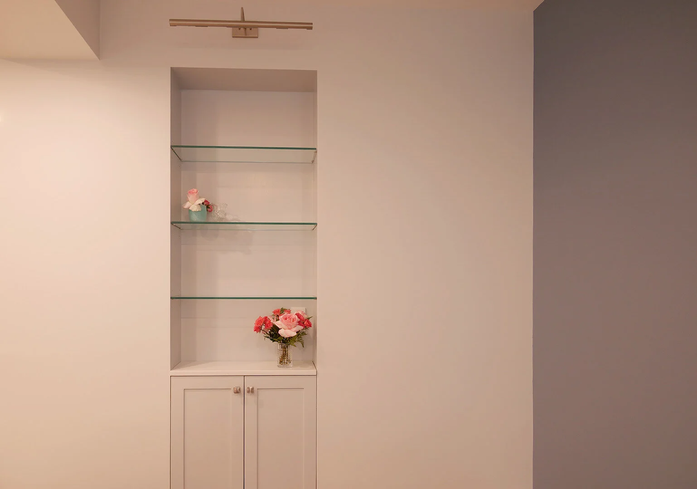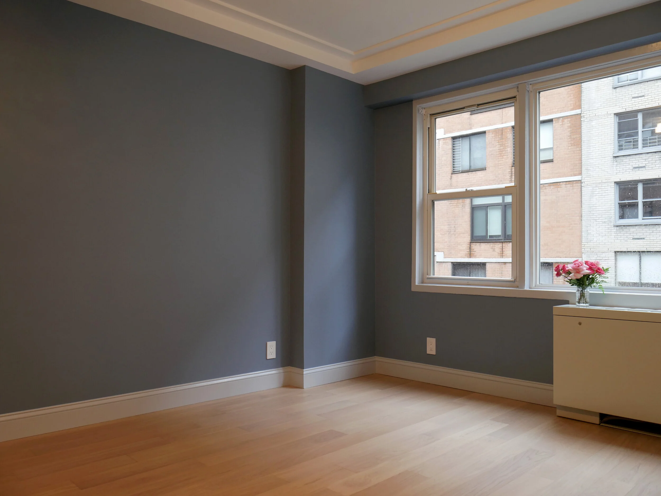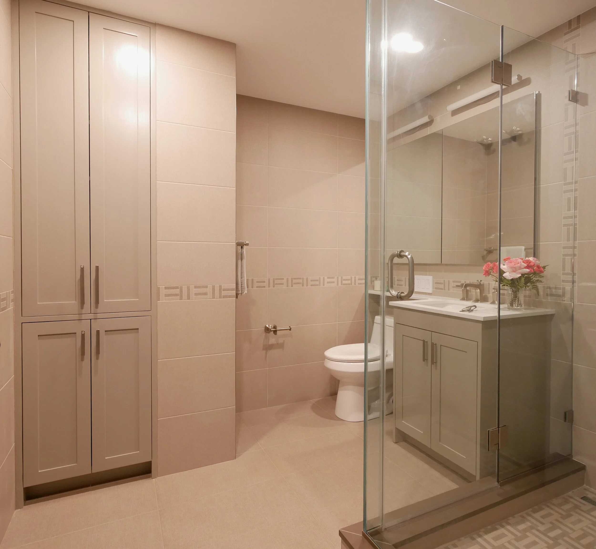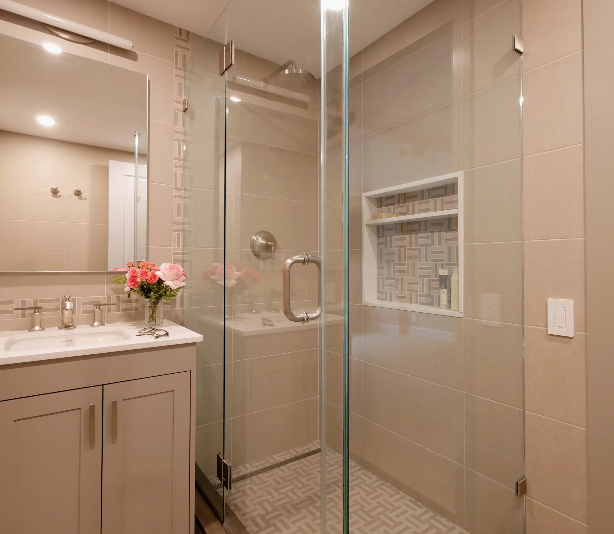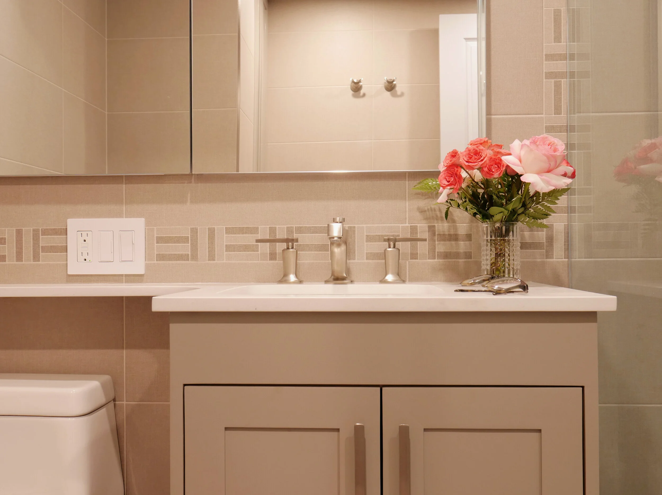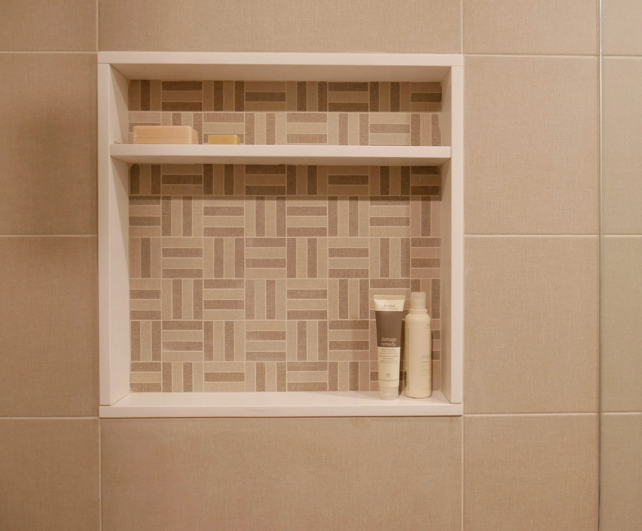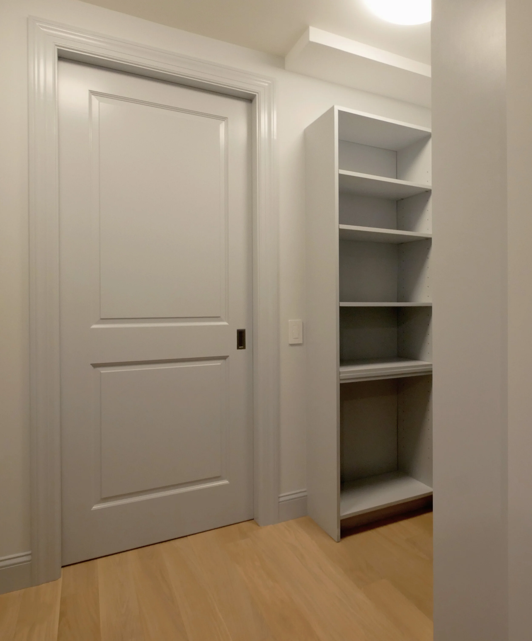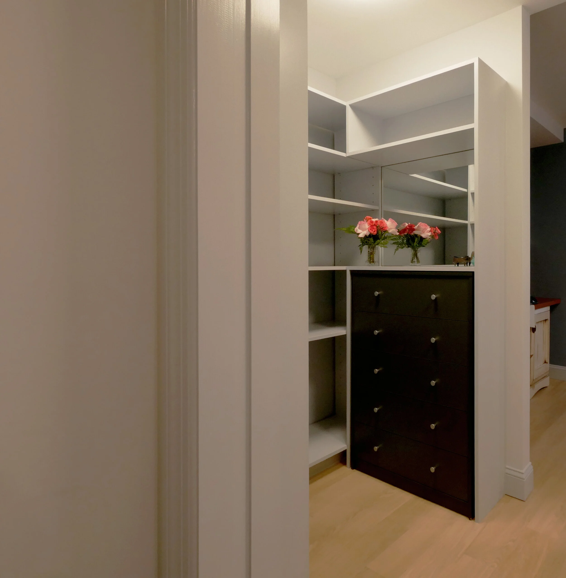
Upper East Side Apartment
LOCATION
New York, NY
PROJECT
Architectural & Interiors Project, 2020
This was an apartment combination and gut renovation on the Upper East Side. The new floor plan created a public zone (the Living Room, Dining Room, and Kitchen) and a private zone (the Primary Suite). The kitchen was modernized, enlarged, and opened up to the Living and Dining space for entertaining. A great portion of the rest of the apartment was dedicated to the Primary Suite, including the Bedroom, Office nook, Master Bathroom, and Walk-in-Closet. Ample storage, including closets and built-ins, was provided throughout the apartment. The finishes of the public and private spaces emphasized their difference. The public area was energized by lighter finishes, including light gray walls, white countertops, and white subway tile. The dark blue wall paint and warm taupes of the tile in the Primary Suite felt soothing and tranquil in comparison. A new light wood flooring ran through the entire apartment to pull it together.
This project was completed while working as a Project Architect for Duke Beeson Architect in NYC.

